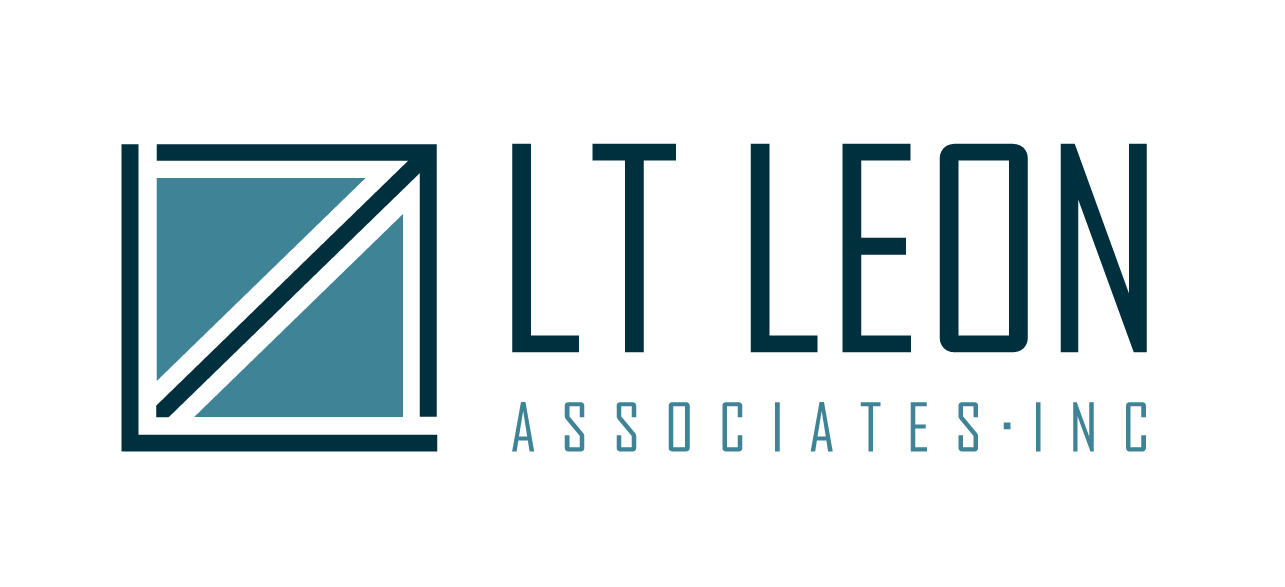Hotel charitone
chariton, IA

Services:
- Planning and Design
- ADA Assessment and Design
Service Area:
- Site Development
- Public/Municipal Redevelopment
Market Sector:
- Private
LT Leon Associates was hired to provide civil engineering services for the restoration and renovation of the historic 5-story brick building into a mixed use building. Affordable apartments comprise the top 3 floors with a restaurant on the main floor and new parking lot adjacent to the building. LT Leon was responsible for the site improvements including parking lot, alley improvements, and green space enhancements.
Through the planning process, LT Leon identified that new public storm sewer and sanitary sewer would be required to facilitate the development. In working with the Client and City, they developed a conceptual plan and cost estimates to run new storm sewer and upgraded sanitary sewer main through the alley in order to serve the building. Careful coordination and planning was required to protect and accommodate properties, features, and utilities along the narrow alley. The alley was designed to accommodate heavy vehicles due to frequent garbage truck traffic.
Access to the historic building was not ADA compliant. Therefore, several iterations of design working with the Architect, Design/Build firm, and Owner was required to identify a cost effective and aesthetically pleasing solution. LT Leon provided both accessible design and ADA parking accommodations.
LT Leon prepared construction plans and specifications to replace the alley pavement, provide new storm sewer, and update the undersized sanitary sewer service.

